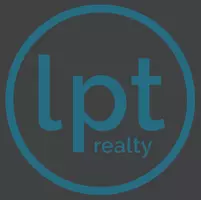
3 Beds
2 Baths
1,535 SqFt
3 Beds
2 Baths
1,535 SqFt
Open House
Sun Nov 16, 12:00pm - 3:00pm
Key Details
Property Type Single Family Home
Sub Type Single Residential
Listing Status Active
Purchase Type For Sale
Square Footage 1,535 sqft
Price per Sqft $188
Subdivision Chelsea Creek Ns
MLS Listing ID 1922577
Style One Story
Bedrooms 3
Full Baths 2
Construction Status Pre-Owned
HOA Fees $300/ann
HOA Y/N Yes
Year Built 2000
Annual Tax Amount $5,905
Tax Year 2025
Lot Size 6,534 Sqft
Property Sub-Type Single Residential
Property Description
Location
State TX
County Bexar
Area 0400
Rooms
Master Bathroom Main Level 10X9 Shower Only, Double Vanity
Master Bedroom Main Level 16X14 DownStairs, Walk-In Closet, Ceiling Fan, Full Bath
Bedroom 2 Main Level 15X13
Bedroom 3 Main Level 11X10
Living Room Main Level 12X15
Dining Room Main Level 7X15
Kitchen Main Level 13X11
Interior
Heating Central
Cooling One Central
Flooring Ceramic Tile, Vinyl
Inclusions Ceiling Fans, Washer Connection, Dryer Connection, Cook Top, Stove/Range, Disposal, Ice Maker Connection
Heat Source Electric
Exterior
Exterior Feature Patio Slab, Storm Doors
Parking Features Two Car Garage
Pool None
Amenities Available None
Roof Type Composition
Private Pool N
Building
Foundation Slab
Sewer Sewer System
Water Water System
Construction Status Pre-Owned
Schools
Elementary Schools Thornton
Middle Schools Rudder
High Schools Marshall
School District Northside
Others
Acceptable Financing Conventional, FHA, VA, Cash
Listing Terms Conventional, FHA, VA, Cash


Seniors Real Estate Specialist® (SRES®) | License ID: 759033
+1(210) 306-6747 | realtorangelasanchez@gmail.com






