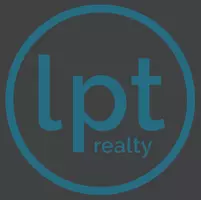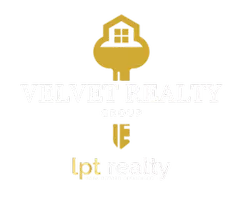4 Beds
3 Baths
2,662 SqFt
4 Beds
3 Baths
2,662 SqFt
Key Details
Property Type Single Family Home, Other Rentals
Sub Type Residential Rental
Listing Status Active
Purchase Type For Rent
Square Footage 2,662 sqft
Subdivision Fairways At Scenic Hills
MLS Listing ID 1886796
Style Two Story
Bedrooms 4
Full Baths 3
Year Built 2006
Lot Size 10,759 Sqft
Property Sub-Type Residential Rental
Property Description
Location
State TX
County Guadalupe
Area 2705
Rooms
Master Bathroom Main Level 11X12 Tub/Shower Separate, Separate Vanity, Double Vanity, Garden Tub
Master Bedroom Main Level 14X16 DownStairs, Walk-In Closet, Ceiling Fan, Full Bath
Bedroom 2 Main Level 11X12
Bedroom 3 2nd Level 11X12
Bedroom 4 2nd Level 12X14
Living Room Main Level 17X16
Dining Room Main Level 13X11
Kitchen Main Level 12X13
Interior
Heating Central
Cooling Two Central
Flooring Carpeting, Ceramic Tile, Vinyl
Fireplaces Type Living Room
Inclusions Ceiling Fans, Washer Connection, Dryer Connection, Microwave Oven, Stove/Range, Disposal, Dishwasher, Smoke Alarm, Electric Water Heater, Garage Door Opener
Exterior
Exterior Feature Brick, Stone/Rock, Siding
Parking Features Two Car Garage, Attached
Fence Patio Slab, Double Pane Windows, Mature Trees
Pool None
Roof Type Composition
Building
Foundation Slab
Sewer Sewer System
Water Water System
Schools
Elementary Schools John A Sippel
Middle Schools Elaine Schlather
High Schools Byron Steele High
School District Schertz-Cibolo-Universal City Isd
Others
Pets Allowed Only Assistance Animals
Miscellaneous Broker-Manager,Also For Sale
Seniors Real Estate Specialist® (SRES®) | License ID: 759033
+1(210) 306-6747 | realtorangelasanchez@gmail.com







