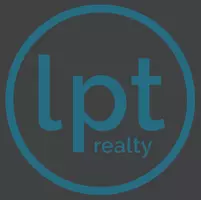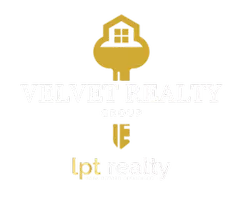3 Beds
3 Baths
1,984 SqFt
3 Beds
3 Baths
1,984 SqFt
Key Details
Property Type Single Family Home
Sub Type Single Residential
Listing Status Active
Purchase Type For Sale
Square Footage 1,984 sqft
Price per Sqft $151
Subdivision Crossing At Windcrest
MLS Listing ID 1875383
Style Two Story
Bedrooms 3
Full Baths 2
Half Baths 1
Construction Status Pre-Owned
HOA Fees $302/ann
Year Built 2018
Annual Tax Amount $5,548
Tax Year 2024
Lot Size 5,270 Sqft
Lot Dimensions 45'x119'x45'x116'
Property Sub-Type Single Residential
Property Description
Location
State TX
County Bexar
Area 1600
Rooms
Master Bathroom 2nd Level 9X9 Tub/Shower Combo
Master Bedroom 2nd Level 15X12 Upstairs, Walk-In Closet, Full Bath
Bedroom 2 2nd Level 12X10
Bedroom 3 2nd Level 12X10
Dining Room Main Level 14X14
Kitchen Main Level 13X10
Family Room Main Level 14X14
Study/Office Room Main Level 11X10
Interior
Heating Central
Cooling One Central
Flooring Carpeting, Vinyl
Inclusions Washer Connection, Dryer Connection, Stove/Range, Disposal, Dishwasher, Ice Maker Connection, Water Softener (owned), Vent Fan, Smoke Alarm, Electric Water Heater, Garage Door Opener, In Wall Pest Control, Plumb for Water Softener, Smooth Cooktop, Solid Counter Tops
Heat Source Electric
Exterior
Exterior Feature Patio Slab, Privacy Fence, Double Pane Windows
Parking Features Two Car Garage, Attached
Pool None
Amenities Available None
Roof Type Composition
Private Pool N
Building
Lot Description Level
Foundation Slab
Sewer Sewer System
Water Water System
Construction Status Pre-Owned
Schools
Elementary Schools Call District
Middle Schools Call District
High Schools Call District
School District North East I.S.D.
Others
Miscellaneous Virtual Tour
Acceptable Financing Conventional, FHA, VA, Cash
Listing Terms Conventional, FHA, VA, Cash
Virtual Tour https://www.tourfactory.com/3211334
Seniors Real Estate Specialist® (SRES®) | License ID: 759033
+1(210) 306-6747 | realtorangelasanchez@gmail.com







